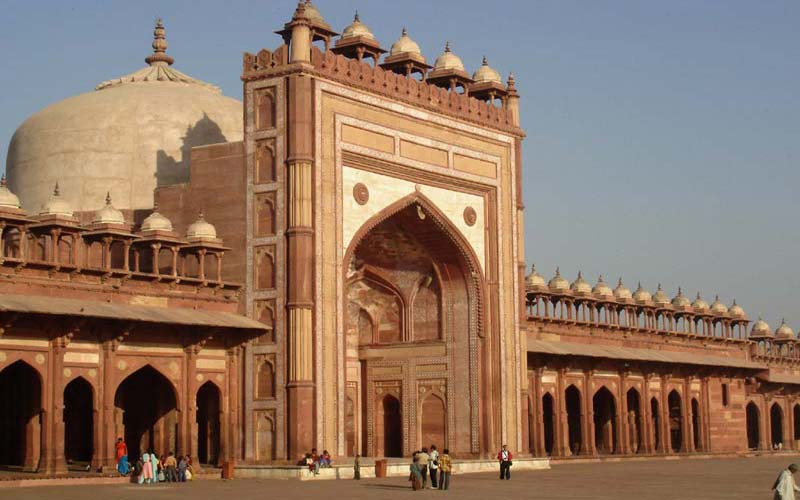
Today Closed UTC+5.5
09:00 AM - 05:00 PM
-
Monday
09:00 AM - 05:00 PM
-
Tuesday
09:00 AM - 05:00 PM
-
Wednesday
09:00 AM - 05:00 PM
-
Thursday
09:00 AM - 05:00 PM
-
Friday
09:00 AM - 05:00 PM
-
Saturday
09:00 AM - 05:00 PM


