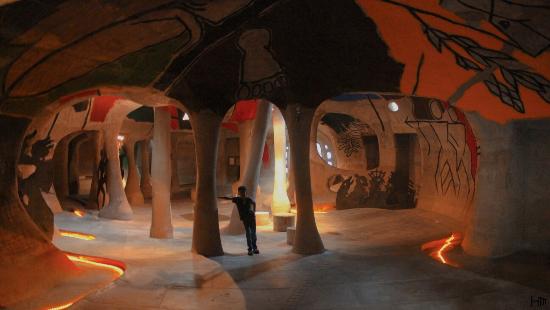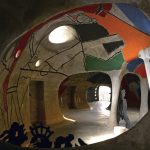
Today Closed UTC+5.5
-
Monday
04:00 AM - 08:00 PM
-
Tuesday
04:00 AM - 08:00 PM
-
Wednesday
04:00 AM - 08:00 PM
-
Thursday
04:00 AM - 08:00 PM
-
Sunday
04:00 AM - 08:00 PM


